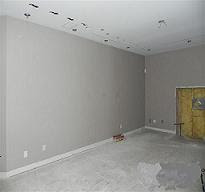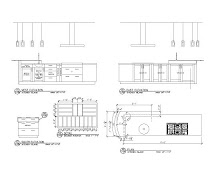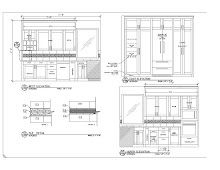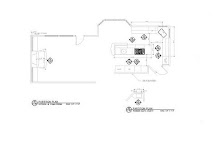Lecture to self. Set Limits! Not just monetary ones....design ones! No blowing out walls or adding on...absolutely not! That was the easy part. Besides ending the bum-a-rhumba and glut workout, the cooked garbage had to go too (heat vent under the main sink). Then there's better storage etc.. Okay, pencil to paper or truthfully, computer mouse and keyboard to screen.
Rev 1, rev 2, rev 3..ahhhh, this shows promise. Show rev 3 to spouse. Now you might think that the spouse of a designer would, by osmosis, understand and "see" the plan. Un-ah! Out comes the tape measure and we pour over the plan inch by inch. The stickler was the corner sink. That even took a full scale mock-up to get through. I was beginning to think I'd have to break out the butcher paper and mock-up the the whole kitchen. In hindsight that might have been quicker and less stressful. :-) I love you, dear!
Now onto the details: dish drawers, spice pullouts, pantry system etc., etc.. Elevations drawings done! Then came the time to select the cabinet style/wood/color, countertop stone, backsplash tile and flooring and guess who decided to cause trouble? Yup, those triplets (me, myself, & I)!
With clients I usually have 3-4 schemes in mind quite early on. The triplets knew I knew all the things to choose from and all the different things I loved for all the different reasons and they weren't about to let me forget one of them! It was pure agony! In the end it was the island granite that took control and the girls finally agreed. Yahoo!
Now we're walking around the kitchen saying "not going to miss that", "can't wait until we have that". I wonder how long it will take us to adapt to the new space plan?
Subscribe to:
Post Comments (Atom)




























No comments:
Post a Comment