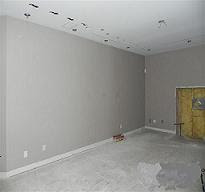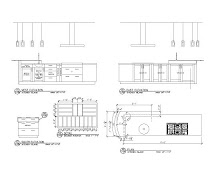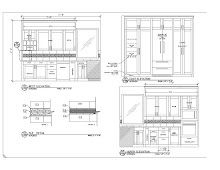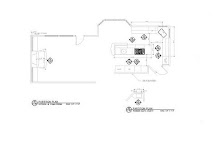Friday, November 26, 2010
Rats & Swiss Cheese
Don't worry we didn't find any of the real vermin! However, when I walked in that evening it appeared that a GIANT, Drywall-eating Rat had a feast. When I looked at the family room ceiling I saw what the rat was really after..the swiss cheese! That's what the ceiling looked like. Big chunks of drywall had been cut out of the walls to move pipes, install a new circuit for the frig and pull some new wire. That made sense. The 15 or so round holes punched in the ceiling for 3 new recessed downlights didn't. Hmmmm. I saw the guys using a stud finder up there earlier. Did it need new batteries? Did they know how to read it? Was it real stud finder or one from their kids' toy tool boxes? Oh, no! Don't tell me! Is it another case of boys and their toys?
Tuesday, November 23, 2010
GO!
And we were off. The crew showed up bright and early and they didn't waste any time! Wow, were they fast! It was noisy, dusty, and a bit loud at times. There were those couple of crashing sounds that had me concerned but at the end of the first day it was pretty naked around here.
Thursday, November 18, 2010
Get ready, get set....
Get ready:
Plans done and agreed upon by the triplets and the spouse...check.
Finishes, appliances, fixtures selected....check.
Contractor (more on him in an upcoming posting)and suppliers added to the team....check.
Get set:
Purge the cabinets...check.
That was akin to a treasure, scavenger and white elephant hunt all combined. I found things that should have never made the last move, some great donation and garage sale items and best of all, things that had found a "safe" place. In our house that's where items go that you know you have, you put somewhere "safe" and then you can't find when you need or want it. There were also a few of the "what is this" and "where did this come from" s. Those made me wonder how many little gnomes we have residing here. Two little monkeys named Max & Ro stashed a lego or two in places other than the toy box too!
Hold a garage sale...check.
Weather was nice. Made enough to pay for a couple of dinners out during the remodel.
Pack up the main level...check
Boxes are stored in the shop, artwork in the guest bedroom, and furniture is split between the library and the garage. We'll be scraping ice off the SUV windows for the next couple of months.
Set up temporary living...check.
The laundry room is doubling as the kitchen. (It's about the same size as my Hong Kong kitchen was. I pepared many dinner parties for 10-12 people in that tiny space.) The microwave and frig are keeping each other company in the garage. The dining room is on the 3rd level landing and the monkeys' bedroom is now the living room.
All we're missing is the tent, butler, maid, & cook then we'd have all the trappings of an luxury safari camp. Didn't figure them into the budget though..darn!
Plans done and agreed upon by the triplets and the spouse...check.
Finishes, appliances, fixtures selected....check.
Contractor (more on him in an upcoming posting)and suppliers added to the team....check.
Get set:
Purge the cabinets...check.
That was akin to a treasure, scavenger and white elephant hunt all combined. I found things that should have never made the last move, some great donation and garage sale items and best of all, things that had found a "safe" place. In our house that's where items go that you know you have, you put somewhere "safe" and then you can't find when you need or want it. There were also a few of the "what is this" and "where did this come from" s. Those made me wonder how many little gnomes we have residing here. Two little monkeys named Max & Ro stashed a lego or two in places other than the toy box too!
Hold a garage sale...check.
Weather was nice. Made enough to pay for a couple of dinners out during the remodel.
Pack up the main level...check
Boxes are stored in the shop, artwork in the guest bedroom, and furniture is split between the library and the garage. We'll be scraping ice off the SUV windows for the next couple of months.
Set up temporary living...check.
The laundry room is doubling as the kitchen. (It's about the same size as my Hong Kong kitchen was. I pepared many dinner parties for 10-12 people in that tiny space.) The microwave and frig are keeping each other company in the garage. The dining room is on the 3rd level landing and the monkeys' bedroom is now the living room.
All we're missing is the tent, butler, maid, & cook then we'd have all the trappings of an luxury safari camp. Didn't figure them into the budget though..darn!
Monday, November 15, 2010
Have I mentioned that this project started out being just a kitchen remodel? Well, you see, the family room is right there (actually, it's a great room arrangement) and we needed to deal with that fireplace. Add family room remodel to the scope. New flooring in the kitchen was a must hence also into the family room. Carpet down the hall to the garage was a maintanence nightmare so that gets pulled up. Can't match the existing foyer hardwood and there's no where to transition. Add foyer floor to the scope. Sheet vinyl flooring in the powder bath is the same ugly stuff as in the kitchen. It should match the hallway. We'll have to take up the watercloset and lav to lay the new floor. The pedestal on the lav already has a crack in it and a slim, new WC would be lovely. Oh, what the heck, let's just redo the powder bath too. Then there's the front doors with the paint that keeps blistering no matter what we do. Convinced the door are defective. New front doors, sure, why not? And, while we're at it let's put 8'-0" in. What's a little reframing!
It's called Scope Creep. I have yet to meet a project without it.
It's called Scope Creep. I have yet to meet a project without it.
Monday, November 8, 2010
The Plans
Lecture to self. Set Limits! Not just monetary ones....design ones! No blowing out walls or adding on...absolutely not! That was the easy part. Besides ending the bum-a-rhumba and glut workout, the cooked garbage had to go too (heat vent under the main sink). Then there's better storage etc.. Okay, pencil to paper or truthfully, computer mouse and keyboard to screen.
Rev 1, rev 2, rev 3..ahhhh, this shows promise. Show rev 3 to spouse. Now you might think that the spouse of a designer would, by osmosis, understand and "see" the plan. Un-ah! Out comes the tape measure and we pour over the plan inch by inch. The stickler was the corner sink. That even took a full scale mock-up to get through. I was beginning to think I'd have to break out the butcher paper and mock-up the the whole kitchen. In hindsight that might have been quicker and less stressful. :-) I love you, dear!
Now onto the details: dish drawers, spice pullouts, pantry system etc., etc.. Elevations drawings done! Then came the time to select the cabinet style/wood/color, countertop stone, backsplash tile and flooring and guess who decided to cause trouble? Yup, those triplets (me, myself, & I)!
With clients I usually have 3-4 schemes in mind quite early on. The triplets knew I knew all the things to choose from and all the different things I loved for all the different reasons and they weren't about to let me forget one of them! It was pure agony! In the end it was the island granite that took control and the girls finally agreed. Yahoo!
Now we're walking around the kitchen saying "not going to miss that", "can't wait until we have that". I wonder how long it will take us to adapt to the new space plan?
Rev 1, rev 2, rev 3..ahhhh, this shows promise. Show rev 3 to spouse. Now you might think that the spouse of a designer would, by osmosis, understand and "see" the plan. Un-ah! Out comes the tape measure and we pour over the plan inch by inch. The stickler was the corner sink. That even took a full scale mock-up to get through. I was beginning to think I'd have to break out the butcher paper and mock-up the the whole kitchen. In hindsight that might have been quicker and less stressful. :-) I love you, dear!
Now onto the details: dish drawers, spice pullouts, pantry system etc., etc.. Elevations drawings done! Then came the time to select the cabinet style/wood/color, countertop stone, backsplash tile and flooring and guess who decided to cause trouble? Yup, those triplets (me, myself, & I)!
With clients I usually have 3-4 schemes in mind quite early on. The triplets knew I knew all the things to choose from and all the different things I loved for all the different reasons and they weren't about to let me forget one of them! It was pure agony! In the end it was the island granite that took control and the girls finally agreed. Yahoo!
Now we're walking around the kitchen saying "not going to miss that", "can't wait until we have that". I wonder how long it will take us to adapt to the new space plan?
Subscribe to:
Posts (Atom)



























