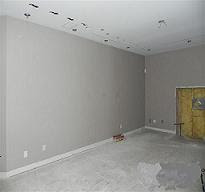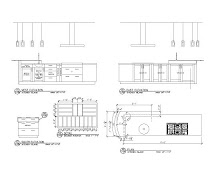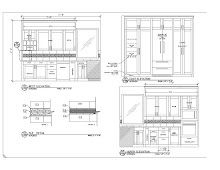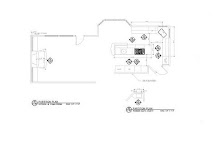Have I mentioned that this project started out being just a kitchen remodel? Well, you see, the family room is right there (actually, it's a great room arrangement) and we needed to deal with that fireplace. Add family room remodel to the scope. New flooring in the kitchen was a must hence also into the family room. Carpet down the hall to the garage was a maintanence nightmare so that gets pulled up. Can't match the existing foyer hardwood and there's no where to transition. Add foyer floor to the scope. Sheet vinyl flooring in the powder bath is the same ugly stuff as in the kitchen. It should match the hallway. We'll have to take up the watercloset and lav to lay the new floor. The pedestal on the lav already has a crack in it and a slim, new WC would be lovely. Oh, what the heck, let's just redo the powder bath too. Then there's the front doors with the paint that keeps blistering no matter what we do. Convinced the door are defective. New front doors, sure, why not? And, while we're at it let's put 8'-0" in. What's a little reframing!
It's called Scope Creep. I have yet to meet a project without it.
Subscribe to:
Post Comments (Atom)




























No comments:
Post a Comment